Jacqi & Adam
Eco-friendly in the suburbs
Location: Victoria, Australia
Project: A double-story, eco-friendly suburban build
Size: 4 bedroom, 2 living
Booken Resource: Sustainable Build Checklist, Booken Workshop
Photography: Jacqi Russo Art
Building green on a Victorian suburban block
Adam and Jacqi built an eco-friendly, double-storey home on Victoria's Mornington Peninsula.
This beautiful home is a testament to Jacqi and Adam’s commitment to a low-tox, low-maintenance life.
They used natural materials and passive solar principles to transform a 1013m2 suburban block into a warm, welcoming sanctuary.
-

The orientation of the house is everything when it comes to how well the house functions as a comfortable home.
— Jacqi Russo, Victoria, Australia
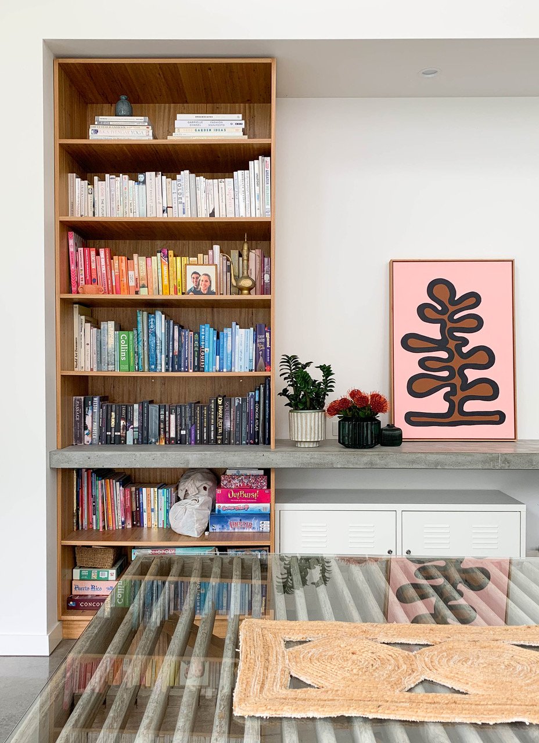
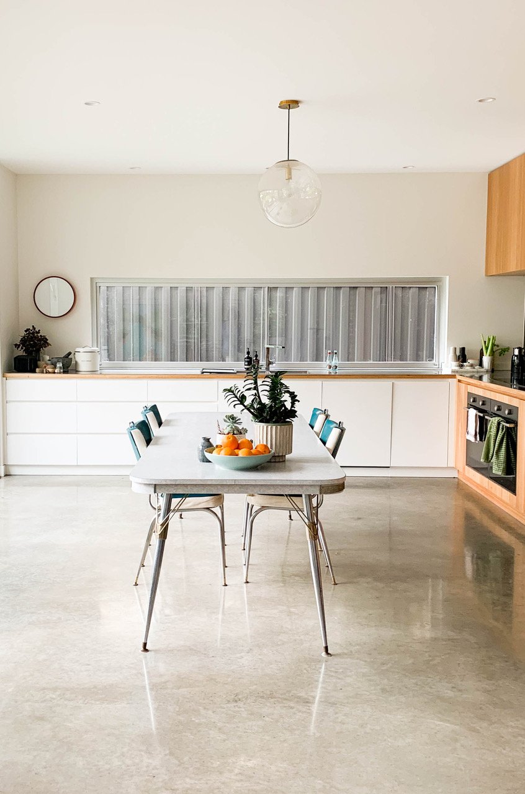
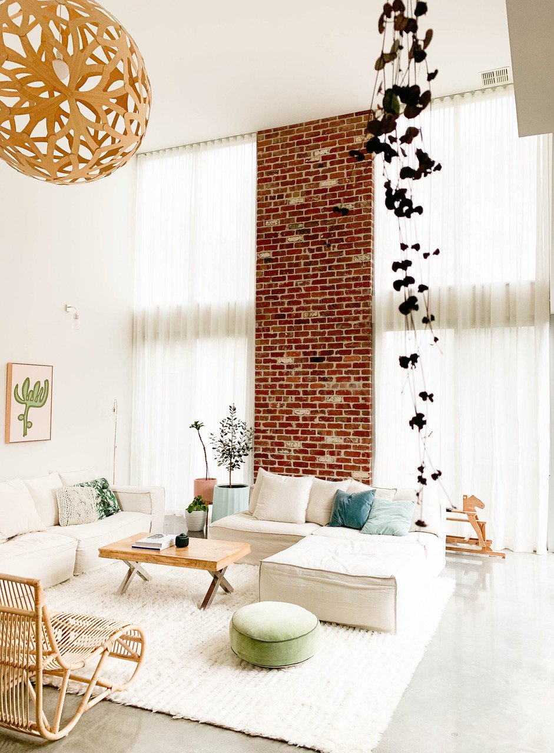
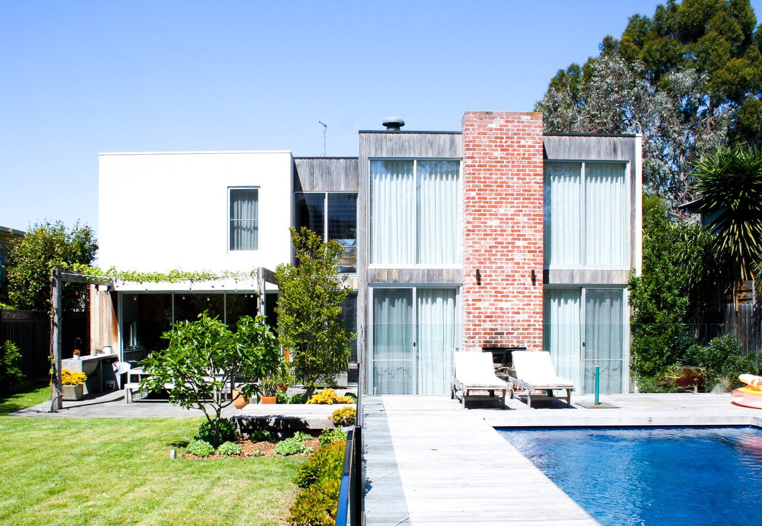
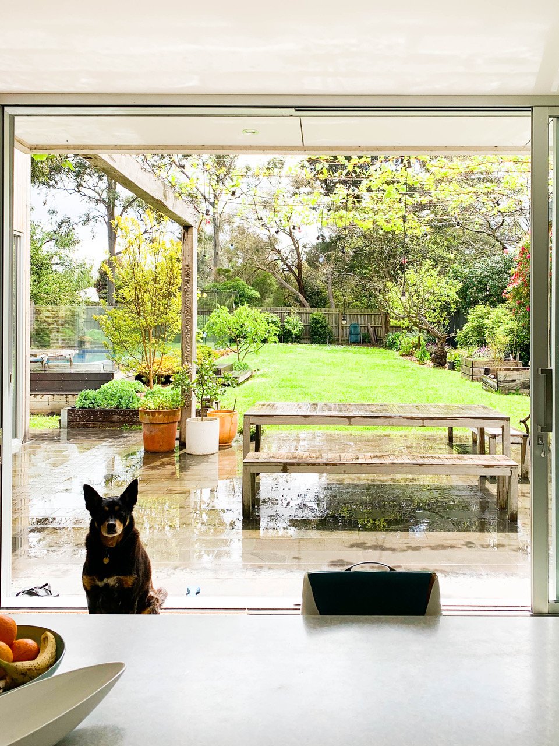
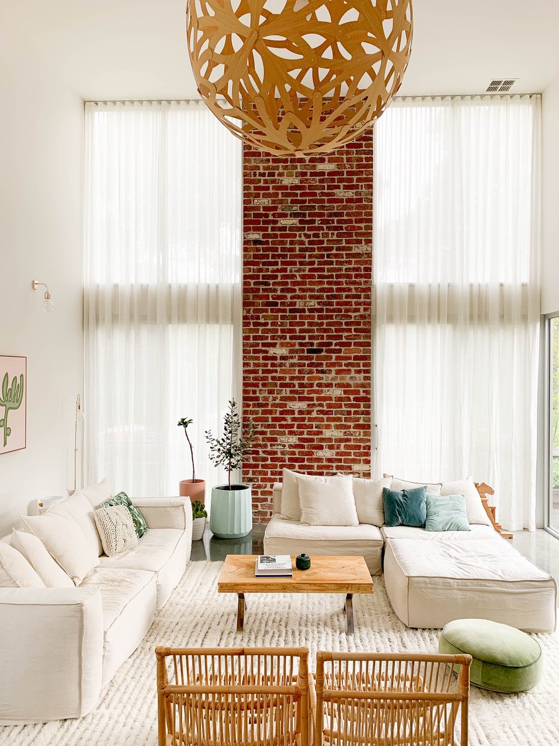
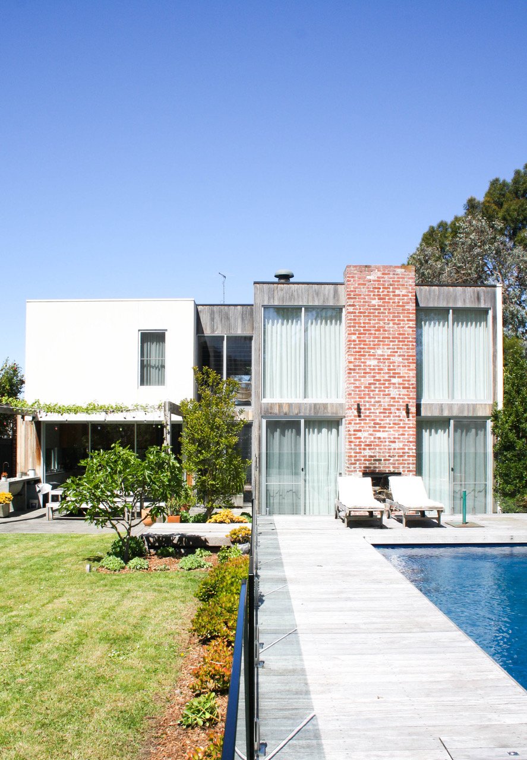
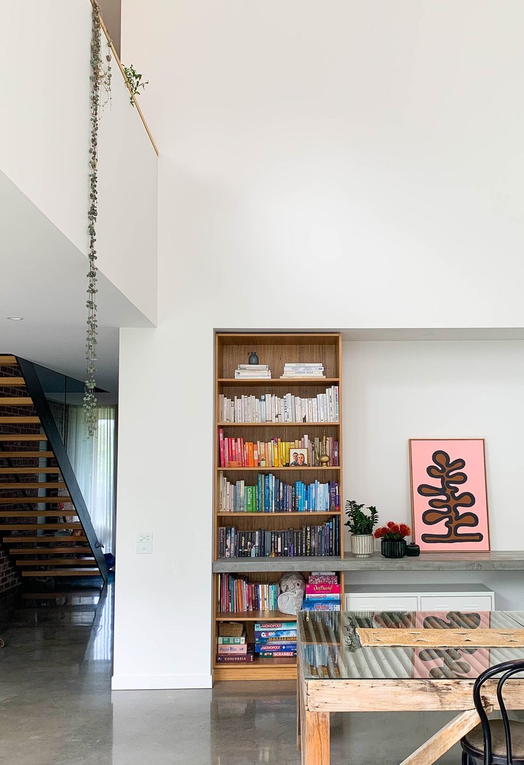
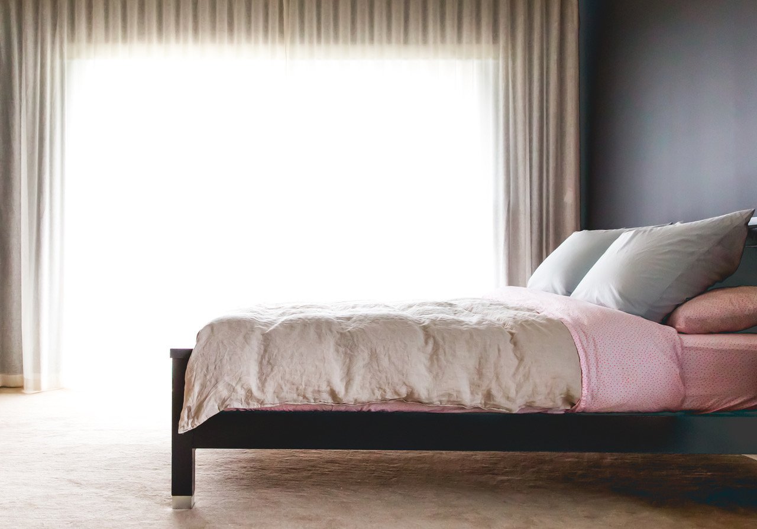
Is it possible to build an efficient, gorgeous, sustainable home on a suburban block?
The answer is a big “Hell yes!” and I have proof!
But first, I need to give credit where credit is due.
About ten years ago, Boots and I took a road trip down the coast to visit friends who had just built their first home. At the time, I was learning about energy efficiency and passive design in my work, but I had never seen it in action in real life.
We arrived at Jacqi and Adam’s new home on the beautiful Mornington Peninsula, and as per usual, Jacqi greeted us at the front door with one of her signature warm hugs and then ushered us inside.
And THIS is the exact moment that changed the course of my life forever. Now, Jacqi’s hugs are exceptional, but they’re not life-changing ;)
This course-shifting moment was actually about how I ‘felt’ the moment I stepped through the front door of their simple, light-filled, passively designed home, and it’s the same ‘feeling’ I now get every time I step inside Booken House.
It’s a weird, indescribable, warm-fuzzy ‘feeling’ that has something to do with a magical mix of soft north sunlight, natural warmth, and calm zen. It’s safe to say I was instantly madly in love with that feeling, and I’m not sure Booken House or Booken Blend would exist today if it hadn’t been for this moment.
But I digress.
Back to my original question - is it possible to build an efficient, gorgeous, sustainable home on a suburban block?
Well, Adam and Jacqi proved this not only once but twice! They are my walking talking proof that with a little research and a strong commitment to working with nature, the great Australian dream can also be green.
Highlights
Highlights
-
Sustainable Design
The home features a sustainable design including natural materials and passive solar principles, optimizing both function and comfort.
-
Smart Orientation
The orientation of the home is strategically planned to enhance livability and energy efficiency.
-
Double-Story
A double-story layout maximized the outdoor space and preserved mature fruit trees on the block.
-
Low-Tox Living
Materials and finishes chosen are low-toxicity and low-maintenance, contributing to a healthier living environment.
-
Passive Heating
Utilizes passive solar heating through strategic window placement and materials that absorb and radiate heat, reducing energy use.
-
Family Living
The design encourages communal living and interaction, with spaces like a large kitchen for family gatherings.
Choosing the right builder and designer
Jacqi and Adam’s first build was incredible; however, they wanted their second build to go one step further and accommodate their growing family for many years to come.
They wanted spaces that would encourage friends and family to gather, and in particular, a warm and open kitchen that would allow multiple generations to come together to prepare a meal and share a story.
Jacqi and Adam had already built trusting relationships with the architect and builder from the first build, so they chose the same (dream) team for this second house.
Jacqi is quick to credit quality relationships with their team as an integral part of their build, as it meant they felt comfortable asking questions, bringing forth good (and bad) ideas, and truly working together for the best outcome.
Applying smart, eco design
Adam and Jacqi chose a double-story floor plan to minimise the footprint and, therefore, maximise outdoor space; this was particularly important because they wanted to retain as many of the existing mature fruit trees on the suburban block as possible.
The backyard has a fabulous northern aspect, and Jacqi explains, “The orientation of the house is EVERYTHING when it comes to how well the house functions as a comfortable home.”
As well as passive solar design principles, Jacqi and Adam were also very aware of building a low-tox and low-maintenance home, and this informed their choices of surfaces and materials, such as natural timber floors upstairs, wool carpet in bedrooms, stainless steel kitchen bench, recycled red bricks, ironbark cladding, and commercial aluminium windows.
The lower floor is polished concrete, and Jacqi says, “Yes, it has cracks!”
On the lower floor, you’ll also find their drool-worthy bookshelf, complete with a concrete bench that runs the width of the living space. The bench concept is duplicated again in the kitchen and runs seamlessly to the outdoor area, where it turns from steel to concrete.
The Mornington Peninsula is in Zone 6, so has quite cool winters and summers. For this reason, they chose to install hydronic heating, which they use from about May to September, and while they do have a separate hydronic system upstairs (on the advice from the hydronic heating sales guy), it has barely been turned on.
Upstairs, you will find the bedrooms and Jacqi’s studio, where she creates her original art and an incredible range of planet-friendly, locally-made wrapping paper and bags. Both these spaces are usually kept warm from the floor heat below, although when Jacqi and Adam were working from home during lockdowns, they did turn the upstairs heating on for chilly mornings.
There is also a split system for cooling, which is used on the three or four hottest stillest days of the year, however, cross ventilation does a great job most days.
Passive design for the win
A highlight of Jacqi and Adam’s home is the wall of double glazing across the northern side.
Jacqi loves it when the winter sun strikes the concrete floor in the open-plan living area, as it makes the space where they spend the majority of their time not only warm in temperature but also pumped full of that magical warm-fuzzy feel-good factor (the same one I fell in love with in their first build).
The kitchen leads outside via stacked sliding doors onto a bluestone paved area covered by both an ornamental and a fruiting grapevine grown over wires.
In winter, the bare vines allow the sun to soak the bluestones, creating a warm oasis even on a chilly day. In summer, the vines are in full and dense leaf and provide perfect shade for the outside eating space, keeping most of the paved area cool and shading the windows from the worst of the summer sun.
Adam and Jacqi are fortunate to have water views from the upstairs master bedroom and art studio, and they love waking up to these ever-changing scenes; however, incorporating south-facing views presented challenges with the passive design.
They tackled the problem by double glazing and ensuring that this part of the house could be closed off when they needed to maximise warmth in the rest of the house (Zoning is number twelve in our Sustainable Build Checklist - download it here for free).
The flip side of this is that the southern windows and sliding doors are also wonderful for catching a cool sea breeze when needed, and you know what I say… building is just a great big web of complex compromises!
Little things make a house a home
Adam and Jacqi always knew they wouldn’t be able to fit everything they wanted into the budget at the time of building, so they prioritised time and money to get the floor plan right - including optimising orientation and getting proportions right - and patiently put off some non-urgent items.
As per usual, it turns out that one of my favourite parts of this build is the part that came about by accident; it’s funny how great things happen when we are forced to be resourceful and think outside the square rather than splashing the cash to solve a problem.
The story goes that Jacqi and Adam always planned to have a big island bench in the centre of their kitchen for the family to gather around. However, they put off the installation of their bench and came up with the short-term solution of using a much-loved family dining table that had originally been custom-built for Adam’s grandparents.
The family heirloom is long enough to seat ten when necessary, but they usually keep four chairs around it for daily meals and use the other end for fruit, flowers, and the after-school dumping station.
And thank goodness, there seems to be no sign of this retro, heart-string-tugging beauty going anywhere soon.
The end result of the care and painstaking research that has gone into creating this beautiful, sustainable, suburban home is that it wraps you up like a warm, welcoming hug, just like the one Jacqi gives you at the front door.
And who wouldn’t want a house that hugs?
PS. A big thank you to Jacqi and Adam for kindly agreeing to share their home with us (ok ok, there may have been just a teeny weeny bit of arm twisting involved from me); the gin is on me next time I promise!
Build Your Own Eco Dream Home
Explore how to integrate sustainable practices into your building plans and create a home that nurtures both family and nature.
For more detailed insights and guidance on creating your sustainable sanctuary, make sure you download our free Sustainable Build Checklist below.



