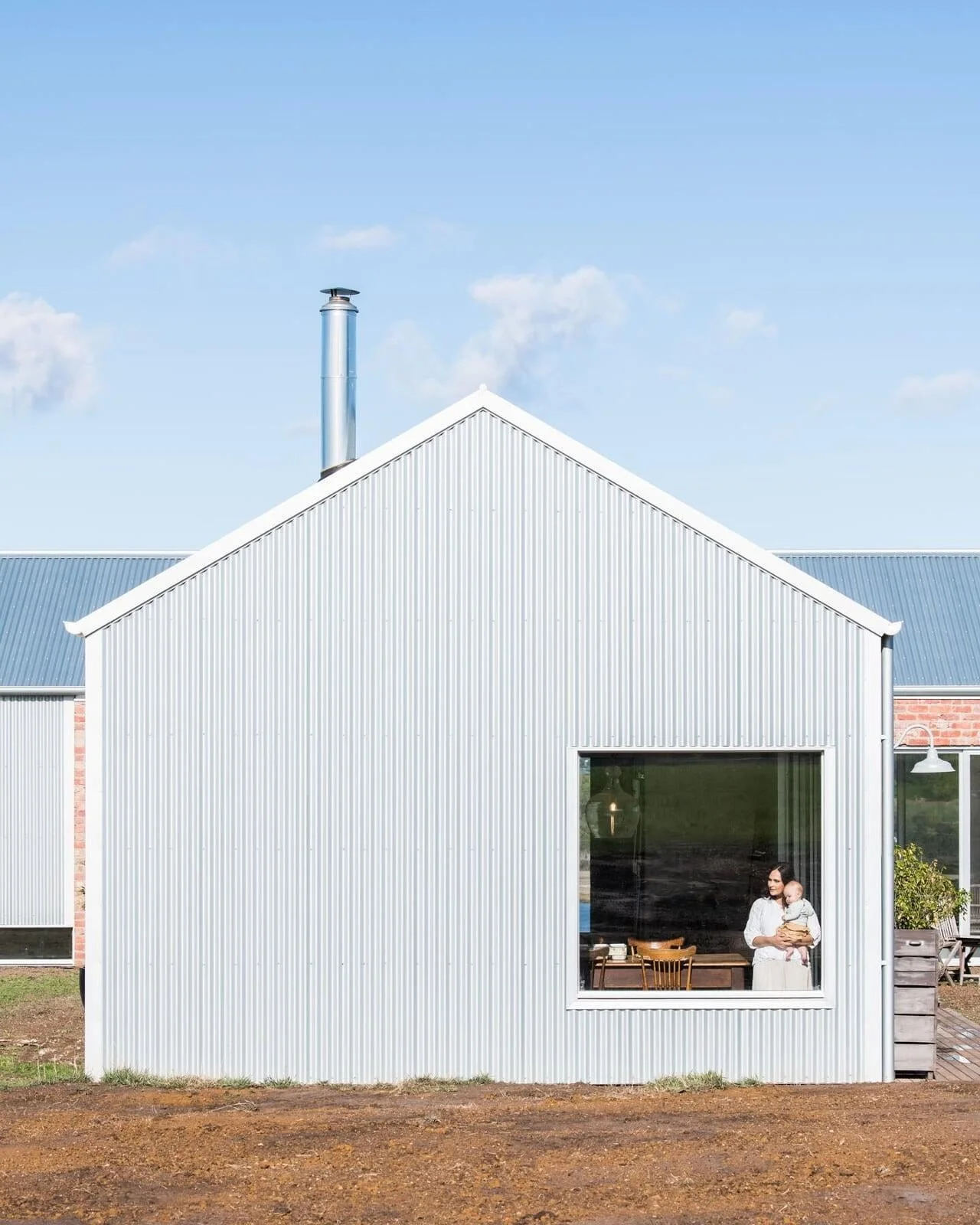Pearl & Ross
The Wool Rooms, Tasmania
Location: Tasmania, Australia
Project: New build
Size: 4 bedroom, 2 living
Booken Blend Resource: Sustainable Build Checklist
Photographer: Anjie Blair
Ross and Pearl’s shearing shed-inspired eco home
I couldn’t go all the way to Tassie to look at beautiful, sustainable homes and not share Ross & Pearl’s incredible shearing shed-inspired abode, The Wool Rooms.
Drawing inspiration from sustainable home designs, this abode is a marvel of passive solar efficiency and aesthetic charm.
With its curated corners and sun-soaked spaces, The Wool Rooms exemplifies a harmonious blend of style and sustainability.
-
“A few years ago the word 'apricity' came into my vocabularly."
It’s the feeling of exhilaration you get on a cool, crisp, but sunny Winter’s day… once the fog lifts and the sun is out. It’s when the light is low outside, skirting around the house, but inside, it’s warm, and thanks to the orientation, there are endless options to move from cosy spot to cosy spot to sit and follow the sun.
— Pearl, Tasmania, Australia
















The Wool Rooms
Towards the beginning of my Booken Blend Insta journey, Pearl reached out and sent a very kind message that stoked the fire in my belly to continue down this path…
“Your house was inspo for our build. We live in Tassie, and passive solar is so important to us. I really appreciate your posts about this and all the other bits of your home, so thank you!”
No, thank YOU, lovely Pearl.
Head over to The Wool Rooms on Instagram to drool over Pearl’s perfectly curated corners and heavenly sun-soaked spaces.
Highlights
Highlights
-
Historical Echoes
The design mirrors the simplicity and functional aesthetics of local shearing sheds, embracing Tasmania's architectural heritage.
-
Reclaimed Materials
Vintage fixtures and recycled bricks from demolished structures enrich the home's character and narrative.
-
Comfort with Views
Large windows offer stunning views and connect the interior spaces with the surrounding natural beauty.
-
Creative Hub
The house supports local creativity by hosting workshops for ceramics, painting, and photography.
-
Family-Focused Design
The layout zones distinct areas for living, working, and playing, tailored to a growing family's needs.
-
Eco-Conscious Building
Their home combines rustic charm with modern passive solar principles, aiming for a low environmental impact.

Build Your Own Eco Dream Home
For insights and guidance on creating your own sustainable sanctuary, make sure you download our free Sustainable Build Checklist below.



